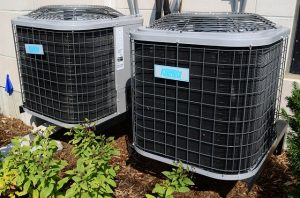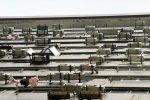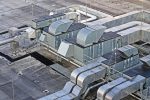Undertaking a construction or remodeling project needs your understanding of some essential aspects, one of which is ductwork.
Ductwork is one of the phases of construction that people tend to neglect.
For example, expanding or adding a room can significantly affect the ductwork.
It may influence the heating and cooling systems of your house or office as well.
That’s why it’s important to do the job right, otherwise, the consequences can be unfortunate.
For this, you need to understand what ductwork is, what are its components, and how to operate it correctly.
After getting more information about its system and process, you can be sure that all your projects will go smoothly.
In the guide below, you will find the necessary information that will help you better understand the HVAC ductwork.
Fundamentals of the Ductwork
Ductwork is a system that circulates airflow from the HVAC systems to your house or office.
Here’s how it works:
- First, the AC or heating system from your building will absorb the air
- Then, the air gets pushed back into your space through the ducts after it’s cooled or heated
The containment and release of the air depend on the efficiency of the duct system.
If your return vents are designed poorly, the balance of the heating and cooling systems and air load will be flawed.
As a result, it will negatively affect your climate control system and home efficiency.
Further, there is a difference between ductwork and the pipes transferring refrigerant, water, or gas.
Ductwork is used only for the air, and its system design has different shapes and materials.
Some type of duct system is usually installed in the majority of the houses with a traditional heating and cooling system.
It can be central air conditioning, central heating, forced-air heat, and more.
Components of the Ductwork System
Apart from ducts, a ductwork system includes other components.
They are essential parts to make the system operate properly and provide a high quality of air.
Below are some of the main ductwork system components:
Vibration isolators
Vibration isolators are flexible units installed in the duct usually situated before or after the air handler.
These units minimize the vibration when the duct system is working.
These are made with rubber material to suppress the vibration produced by the blowers installed in the air handler.
Take-offs
Take-offs are situated in the main duct wall fitted into the openings.
Small portions of the flow travel from the branch ducts to the main one through them.
Multiple metal tabs attach them to the main duct.
Stack boots and heads
Ducts, a.k.a. stacks, transport the airflow in thin walls vertically.
These are formed with thin or wide oval or rectangular sections.
At the bottom, the stack boots will transit the air from the regular duct to the one mounted in a thin wall.
Then, the stack heads will circulate the air back to the regular duct on the top.
Volume control dampers
Volume control dampers push different volumes of air to various sections.
Two components will control these automatically or manually:
- Zone dampers provide automatic control in basic systems
- Variable air volume (VAV) controls more complicated systems
Smoke and fire dampers
Smoke and fire dampers will trigger when fire surrounds the duct.
If these detect smoke, the duct will be sealed immediately.
To reopen, a technician will manually fix it afterward.
Turning vanes
Turning vanes reduce turbulence and resistance of the airflow.
The vanes guide the air and make it change direction.
Plenums
An HVAC system includes central collection and distribution units.
The return plenums transfer air from return vents to the air handler.
The supply plenums transfer the airflow from the central unit to the rooms for heating or cooling.
Terminal units
Terminal units are commonly used in multi-zone HVAC systems.
Usually, each thermal zone only has one terminal unit installed in the branch ducts.
They come in three forms and may include heating or cooling spirals:
- VAV boxes
- Induction terminal units
- Fan-powered mixing boxes
Air terminals
These vents supply air or can serve as the exhaust or air return channel.
In smaller residential HVAC systems, diffusers usually supply air.
Exhaust air terminals sometimes contain the air filter but are mostly used for appearance.
What Ductwork Is Made Of
A variety of materials can be used for ductwork manufacture, which includes the following:
Galvanized steel
Galvanized steel is one of the most common materials used for ductwork.
The metal contains a zinc coating that prevents it from rusting, avoiding costly painting expenses.
The ducts are fixated with the help of fiberglass blankets or duct wrap on the outside.
If applicable, they can be lined with a double-walled duct.
Aluminum
The ductwork manufactured with aluminum is light and easily installed.
If it is required for your system, you can get the ducts custom-made in the shop or at the worksite.
However, aluminum ducts are not too popular compared to galvanized steel.
Fiberglass
The fiberglass ducts provide a higher level of in-built insulation.
Its inner side can soak up sound, so the operations of a cooling or heating system will be quieter.
Flex ducts
Flexible ductwork is made of metal wire coil covered with flexible plastic to form a tube.
These can be configured in many ways, making these a perfect attachment to the vents supplying air to the inflexible ducts.
Is Ductwork Still in Use?
Previously, traditional heating and cooling ductwork systems were superior in the home ventilation area.
However, now they are facing some major challenges for the first time.
Split-system ACs and heat pumps use zoning strategies to make buildings more energy-efficient.
Plus, these systems don’t use standard ductwork either.
At the moment, the HVAC industry focuses greatly on ductless heat pumps and air conditioning.
So before undertaking a construction project, consult an expert to find out if these systems are advisable for your building.
Ductless systems will require some additional steps to ensure adequate ventilation of your house or office.
Further, enhanced ventilation can become a problem for those who replace their windows or insulation.
Usually, this issue doesn’t require extensive repair, but the HVAC expert will have to evaluate it to handle it properly.
Minor alterations in your ductwork system can greatly improve the comfort and energy efficiency of your house or office.
Proper Ductwork System Installation Is Key
A properly-installed ductwork system is a key to comfort in your home.
It controls the temperature of the entire house efficiently.
The poorly installed system, on the other hand, can raise several problems.
Here are two examples of a poorly installed ductwork system:
- Junctures between the duct components are sealed up with aluminum tape
- The ductwork itself is insulated from crawl floors or attics
Unless these two are dealt with properly, air leakage can appear soon in your system.
As such, the system loses its efficiency and lowers air quality.
It can also cause a breakdown of the AC or heating systems and may lead to heavy expenses.
The size of the ductwork system is another significant factor to take into account during the installation.
The ductwork and the size of the heater or air conditioner should match to ensure performance efficiency.
The ductwork installers should match the duct system and your HVAC equipment perfectly.
The experts also adjust the duct systems for better comfort, durability, and efficiency.
This process is called balancing.
It includes the adjustment of the dampers in the duct to flow the right amount of air to every room.
Reasons to Keep Ductwork Clean
It’s important to ensure the air quality in your house or office.
Keeping the air clean from dust, pollen, allergens, etc. includes more than timely air filter change.
These pollutants can accumulate in your ducts, so regular cleaning is a necessity to…
- Keep the premises clean
- Help improve the health of the occupants
Here are a few reasons for keeping the ducts clean:
Mold
Mold can be extremely harmful to your health, causing allergies or asthma.
If you smell an odor resembling dirty socks, it’s a sign that there’s mold in your HVAC system.
Clogged ducts
Dust and other pollutants can clog the ducts.
It can lower the efficiency of your HVAC system, leading to some health concerns.
Decreased efficiency
With clogged air ducts, maintaining the right temperature on the premises can become harder.
As a result, your system will be inefficient, and the utility bills will be higher.
This page is also available in Spanish.










